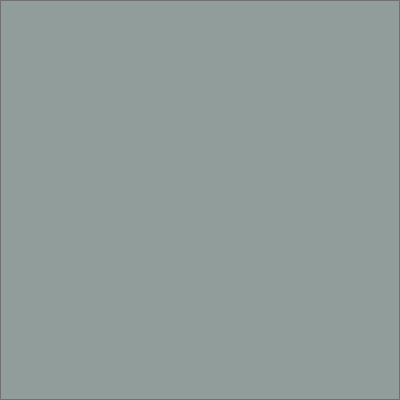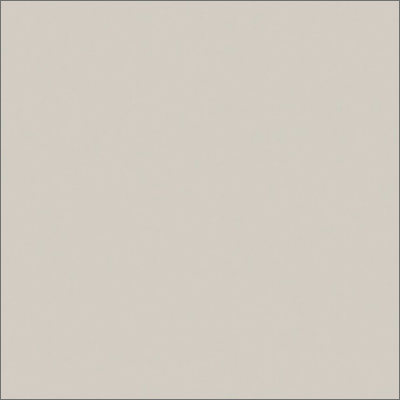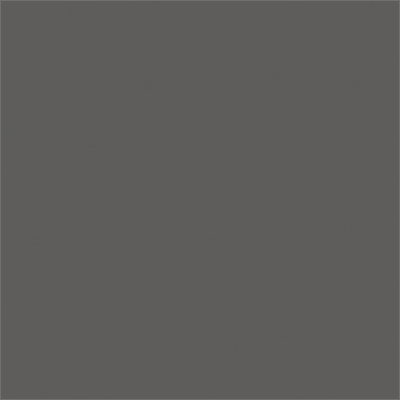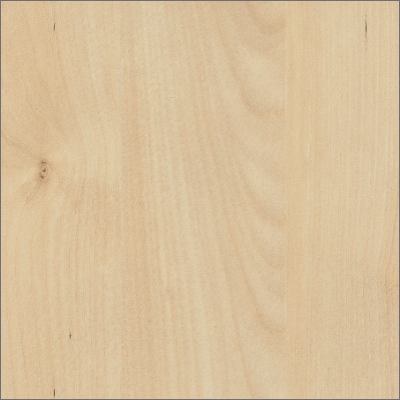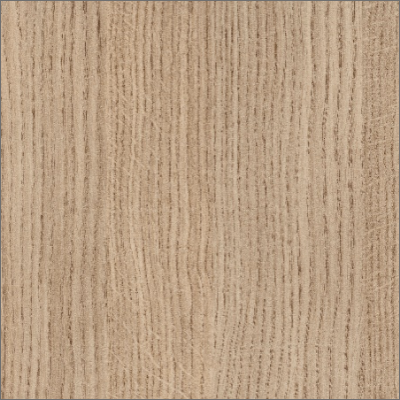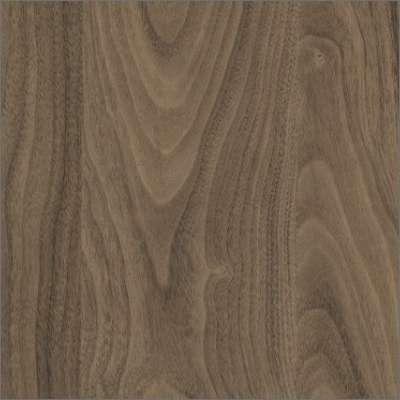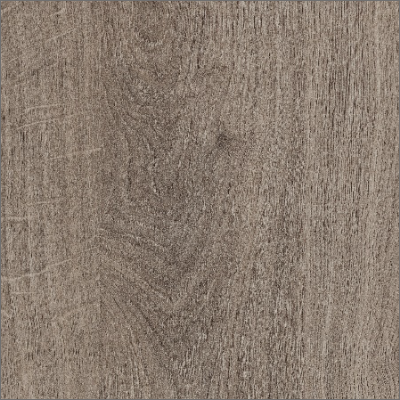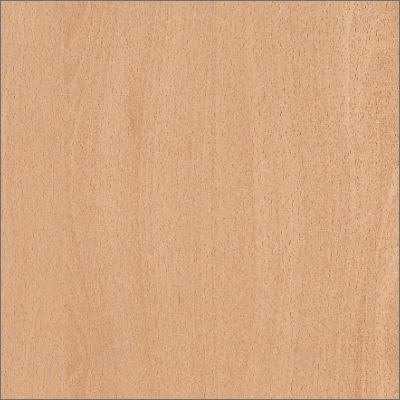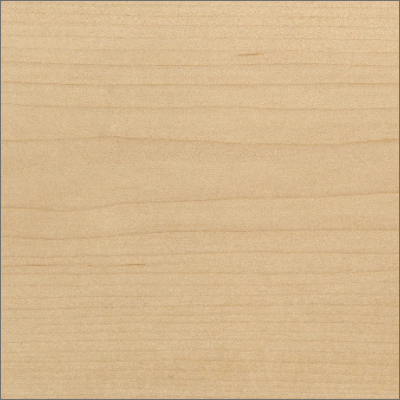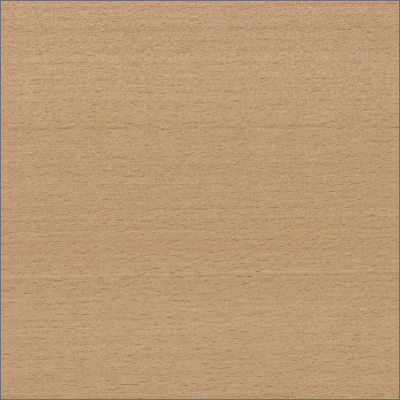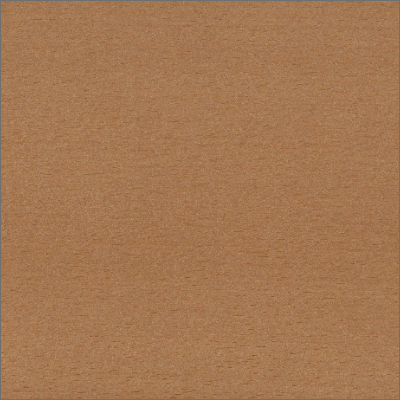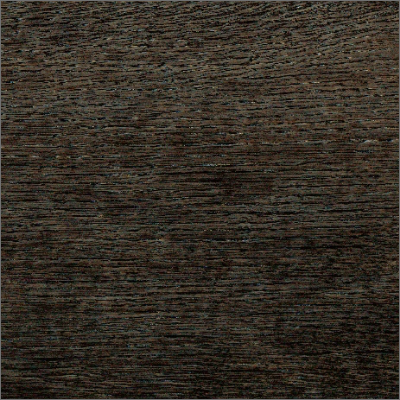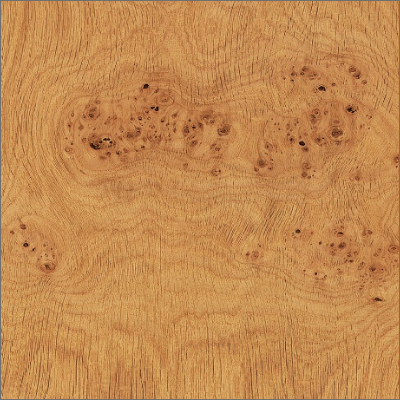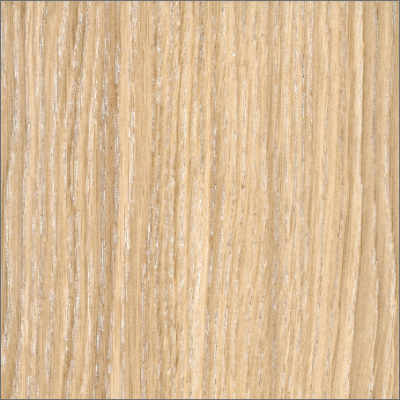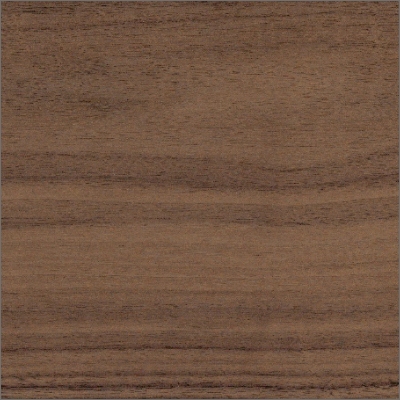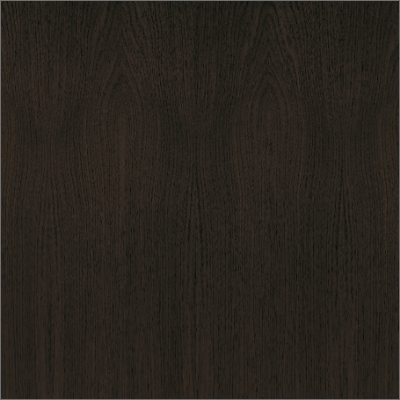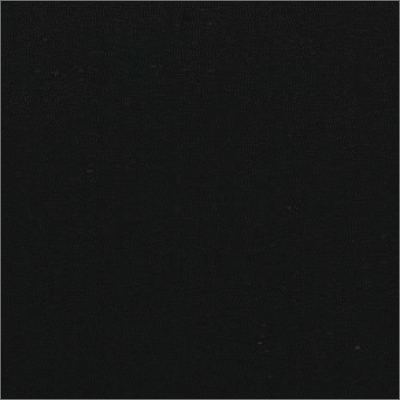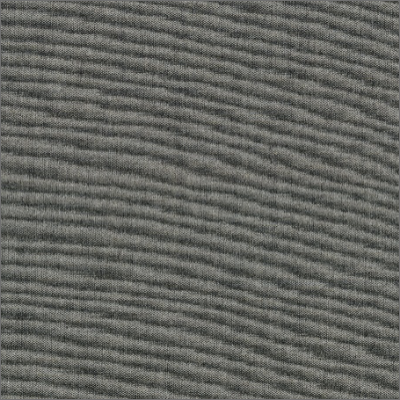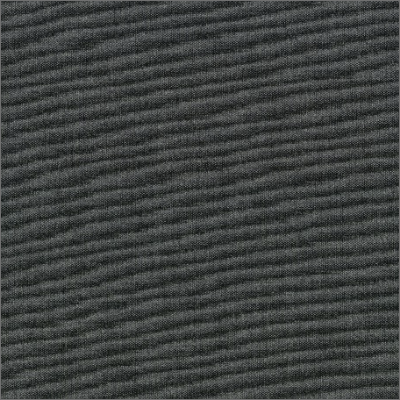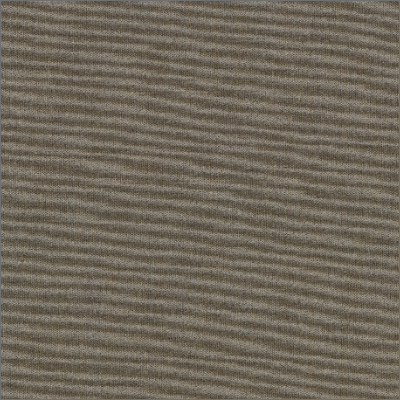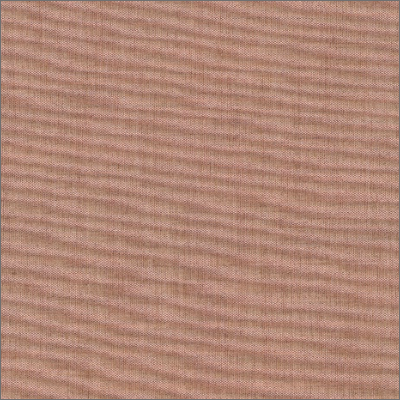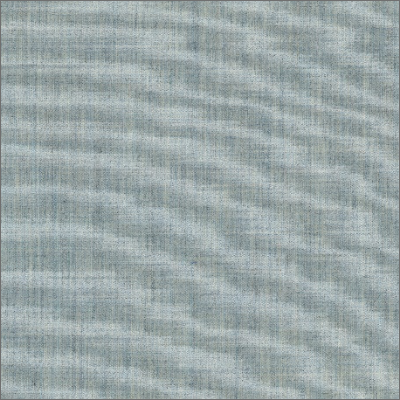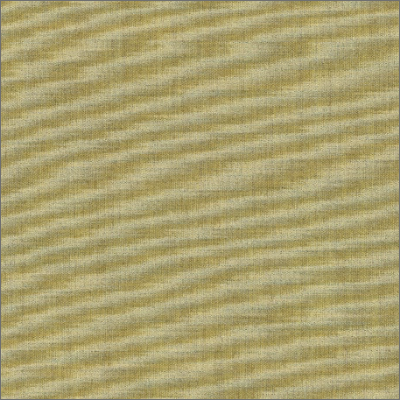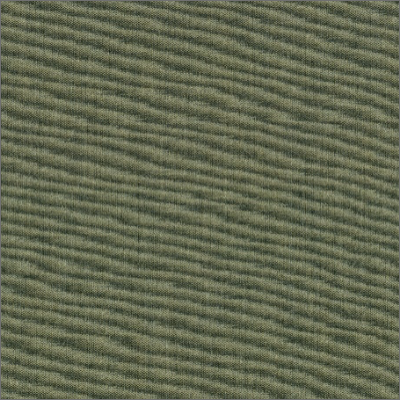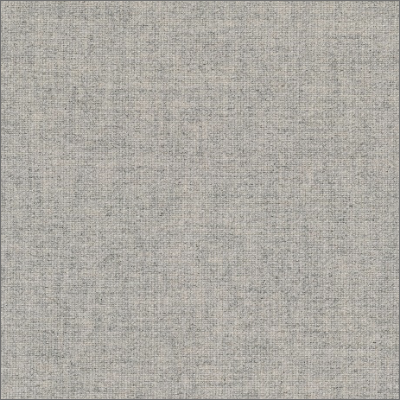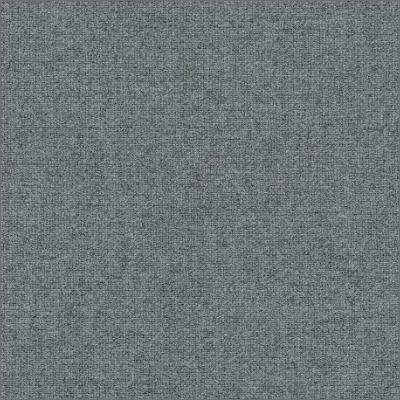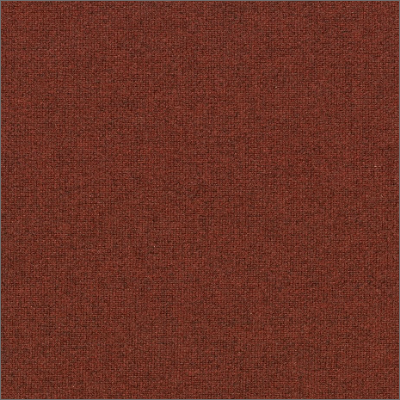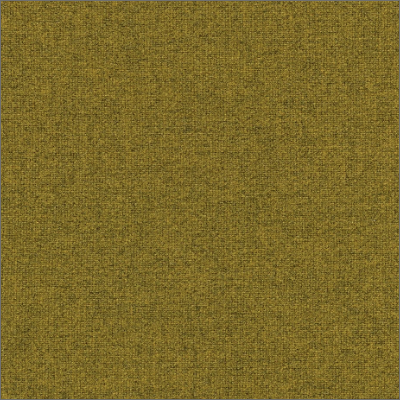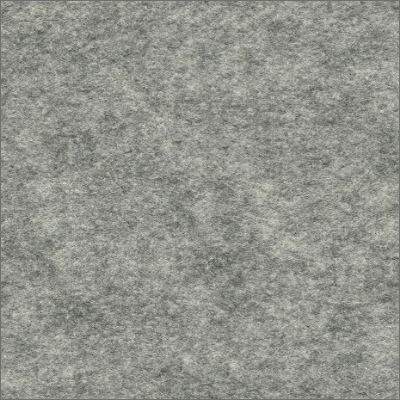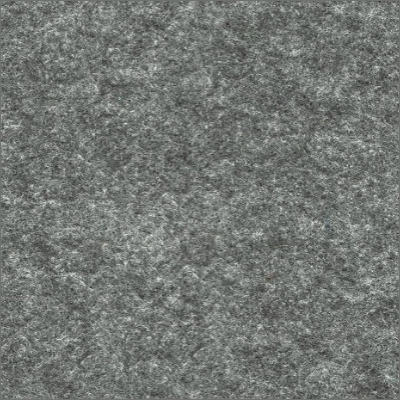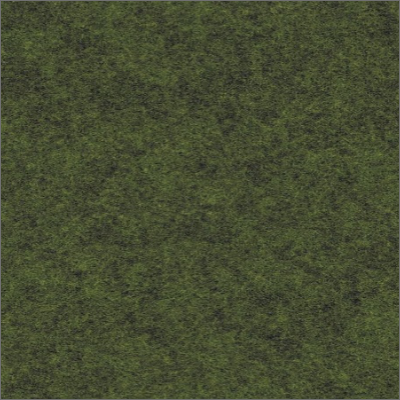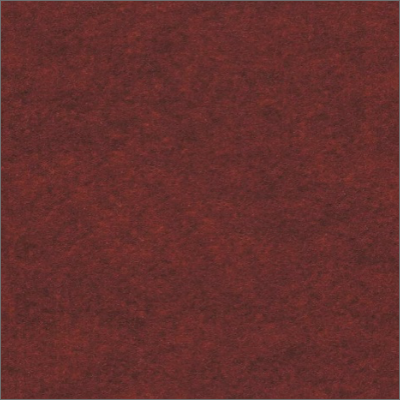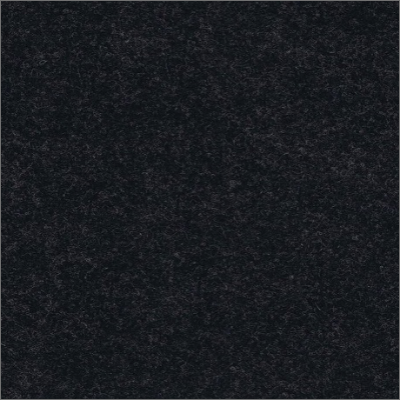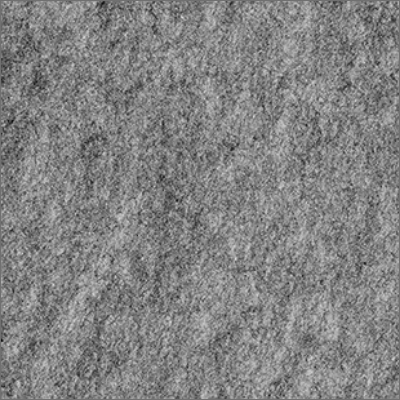More space for communication. More peace for concentration. With the new modular system unit you can design tomorrow's workplace today. Changeable and literally open for new ideas. A clear design signature, for instance the characteristic unit foot in Y-shape, holds everything together. Behind the unit system is the Berlin-based design team KINZO. At the beginning of the design process, the skyline of a megacity was the starting point. The overall effect of all furniture in the room should be the focus of the attention.
Where will we be in five years? Will we have created the foundations for being able to offer talented people and knowledge workers an appropriate environment? We at planmöbel are convinced: A cultural and working change will come, which brings a change in the office structure with it.
The development towards an open-plan workplace is already happening before our eyes: Room-in-room situations create zones in large spaces and offer team offices, as well as temporary workstations, for concentrated work, for example. Knowledge work needs cooperation and discussions, but also concentration zones to withdraw to.
Our new furniture systems take account of this. The name is part of the programme: as the term “unit” (from unite) already suggests, it involves a modular building block system. Many individual parts can be combined into a whole. The unit is able to reproduce different work situations in one consistent design signature.
The system was developed together with the Berlin-based KINZO designer team. The skyline of a Megacity was at the start of the design process. The overall impact of all furniture in the room should be at the centre of attention, the individual object moves into the background.
The distinguishing feature with high recognition value is the distinctive Y-shaped table frame. Available in white, graphite or “raw” (colourless powder-coated) powder coatings, the frames link into a surrounding, chamfered aluminium profile rail, which supports the 13-mm-thick tabletop. The corners of the table top are always rounded with a radius of 35 mm. This detail is also found again in the storage space and the wall elements and therefore forms a visual link between all elements of the unit family.
The profile rail, which has been specifically developed for unit, makes it possible to adapt various supplemental equipment to the table, e.g. bag storage. In addition to the flush-mounted position on the outside of the table, the frames can also be indented. For larger table depths, a double frame is available in the same shape language.
The convenient height adjustment is discretely integrated on the inside of the frame and can be precisely adjusted using a rotary knob. Cable outlets combined with a net box and cable trays below the tabletop allow convenient table electrification. Single workstations can be optionally provided with a sliding panel that simplifies the cable management considerably.
Flexible and coordinated with every situation as a fully-fledged workstation, temporary desk or conference table, the modular bench promotes communication and interaction.
The surrounding profile rail, the rounding of the table corners and the characteristic frame, here as a double frame, which can be positioned flush-mounted on the outside and well as indented are also distinctive features. Depending on the table measurement, one-piece or horizontally split panels can be used. Through the use of the extension elements, the table system can be individually expanded in terms of length.
Freely positionable fabric-covered mounted angles create zones on the table and therefore create a certain degree of privacy and security.
The backbone of an office with perfect use of the space: The table frame is docked onto the side of the storage space and therefore makes optimum utilisation efficiency possible.
The freestanding combination of mutually positioned storage space elements and work stations adapted to this can be expanded arbitrarily depending on the space size. One table holder of the table is adapted to any outer rear cupboard wall with a rail; the outer frame is flush-mounted to the other side of the table. Therefore, the workstations are fully height-adjustable. In addition to single workstations, double workstations can also be positioned at the storage space.
Special detail: in addition to the standard fittings of the table with cable trays, cable outlets and net boxes, these can be electrified via the storage space. The cable routing run under the double upper base of the sideboard, invisible for the user, and is led directly via cable outlets into the into the outer back walls directly into the cable trays under the tabletops.
Working ergonomically is becoming more and more important these days. The motorised table from the unit series takes account of this trend.
The height of the runner-frame with rectangular lifting column can be continuously adjusted from 650 to 1300 mm. The operation takes place using a flush-mounted control panel installed in the tabletop, which allows up to 3 different heights to be saved. As with all unit tables, the motorised table can be equipped with a cable tray, cable outlet and net box, as well as with a sliding panel. The motorised table is very well suited to use in combination with the unit wall elements.
Concentrated working in an open-plan office no longer needs to be a contradiction with the acoustically effective unit wall. The wall elements that are covered with fabric provide visual shielding in the open-space office and offer privacy. They are available in 5 heights from 120 to 200cm. The availability in different lengths, from 60 to 240cm, enables different combinations. The double-shell construction of the unit walls allows a two-coloured design.
The wall elements can be combined with a classic single workstation, as well as with a motorised table. Double or group workstations can also be supplemented with various wall types.
unit walls can be combined with unit\slim tables.
The unit storage space range is the ideal zoning element for openplan office spaces. Modules are available in various widths with heights of 2 and 3 OH, which can be used individually or also in combination. If the modules are free-standing in the space, they are fitted with outer back walls, which are designed in the same look as the fronts: Fronts and outer back walls have a surrounding projection and are rounded off on the outer edges in a unit-typical 35 mm radius. The cover panel is also rounded on the side, outer ends. The fronts without handles are opened using the front projection.
For classic placement in front of the wall, the cupboards are naturally also available without an outer rear wall, but then only with a grooved structural rear wall.
Mounting elements that are freely positionable on the cupboards at carcass depth round of the range in widths of 80, 120 and 160 cm.
Melamine decor, veneer, special surfaces, lacquer, metal, fabric - it is not only on the surface of things that the possibilities of designing and combining planmöbel furniture are almost unlimited. Please find below a small selection – further materials upon request.


